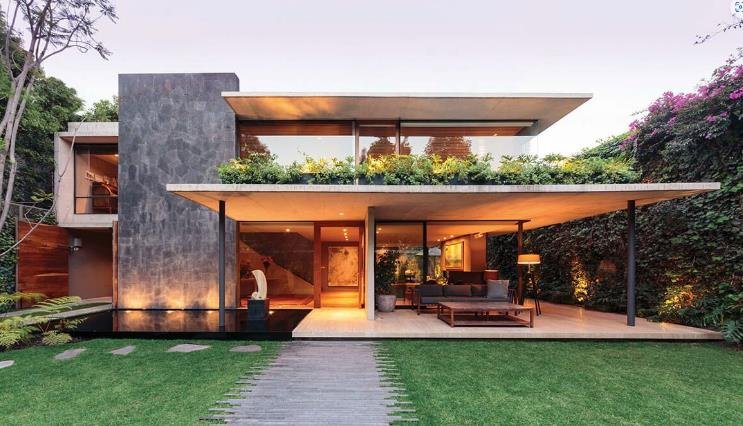A house in Mexico City that dates back to the 1930s has been transformed by local architecture firm Estudio Estudio into a full-time residence for a social entrepreneur and collector of Mexican craftwork. The project, called Y.27 House, involved restoring the original features of the house, such as arched doorways and ornamental elements, while adding a new rooftop studio and enhancing the functionality of the spaces.
The house is located in the Hipódromo Condesa neighbourhood, which is known for its Art Deco and Modernist architecture. The design team wanted to respect the historic character of the house, while also adapting it to the contemporary needs and preferences of the client. “The main goal was to unveil the hidden architectural treasures beneath layers of past modifications, meticulously restoring them to their original state to reveal the essence of the time,” the team said.

A living room with a high ceiling and a tall shelving system
One of the most striking features of the house is the living room, which has a 5.9-metre-high ceiling and a large window that brings in natural light. The team removed some walls to create a more open and airy space, and added a tall shelving system with a metal-and-wood ladder that acts as a focal point. The shelves display some of the client’s collection of Mexican art and craftwork, as well as books and plants.
The living room is connected to the dining area and the kitchen, which are located at the rear of the ground floor. The kitchen has a minimalist design, with white cabinets and black countertops, and opens to a small patio. The patio has a water reservoir and filter system that collects rainwater from the roof terrace, making the house more sustainable.
A curved staircase that leads to the bedrooms and the rooftop studio
A gently curved staircase with a skylight above it leads to the first floor, where there are three bedrooms and a family room. The primary bedroom has an en-suite bathroom and a walk-in closet, while the other two bedrooms share a bathroom. The family room has a sofa bed that can accommodate guests, and a TV that can be hidden behind sliding doors.
The staircase continues to the second floor, where there is a new studio building that was constructed using pine wood. The studio has a large window that overlooks the city skyline, and a barn-style door that opens to an onsen room. The onsen room has a wooden bathtub and a shower, creating a relaxing space for the client. The studio also has access to a roof terrace with terracotta flooring, where the client can enjoy the views and host gatherings.
A house that preserves its authentic character while embracing innovation
The Y.27 House is an example of how an old house can be renovated in a way that respects its original charm while also incorporating modern elements and technologies. The house has a mix of communal and private spaces, as well as indoor and outdoor areas, that cater to different activities and moods. The house also showcases some of the client’s passion for Mexican culture and art, as well as his interest in social entrepreneurship and innovation.
The project was completed by Estudio Estudio, a Mexico City-based architecture firm founded by Eduardo García Martínez and José Luis Fajardo Osorio. The firm specializes in residential, commercial, cultural and educational projects that aim to create meaningful spaces that enhance people’s quality of life.
